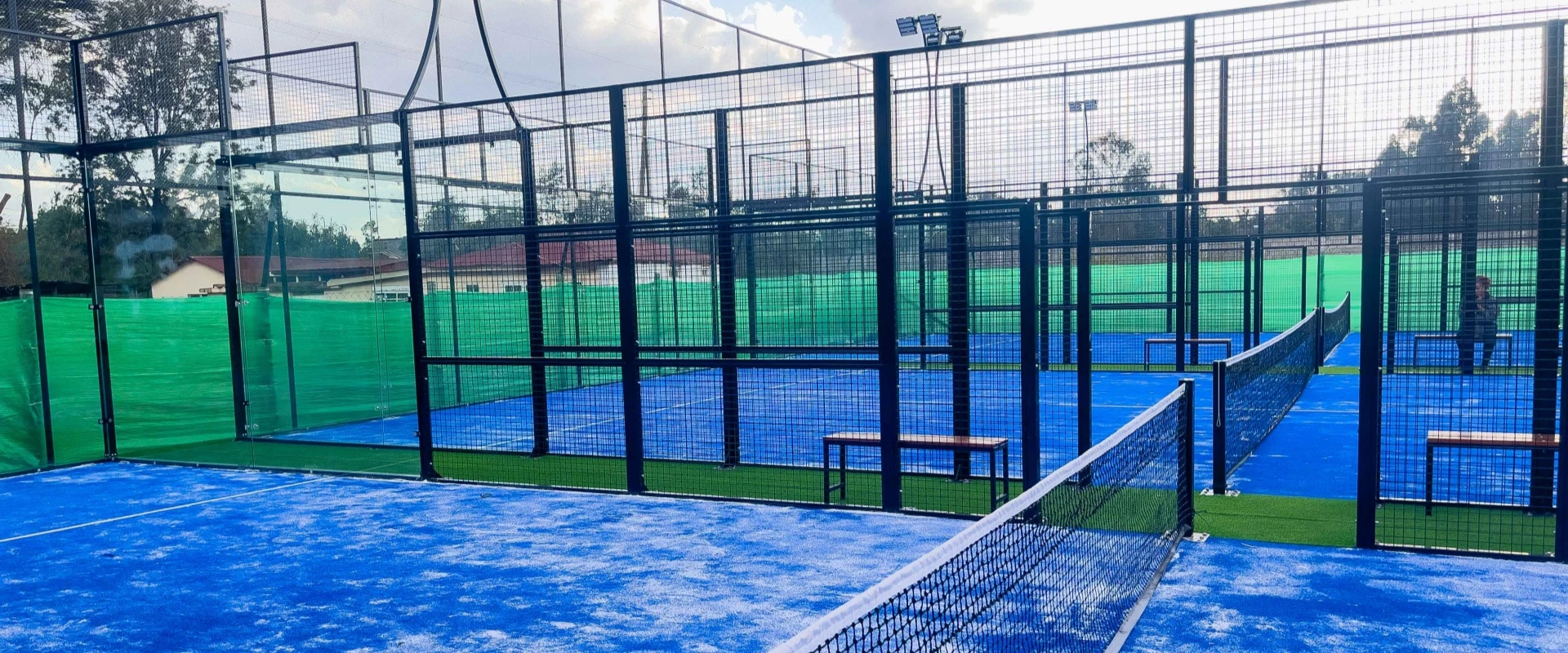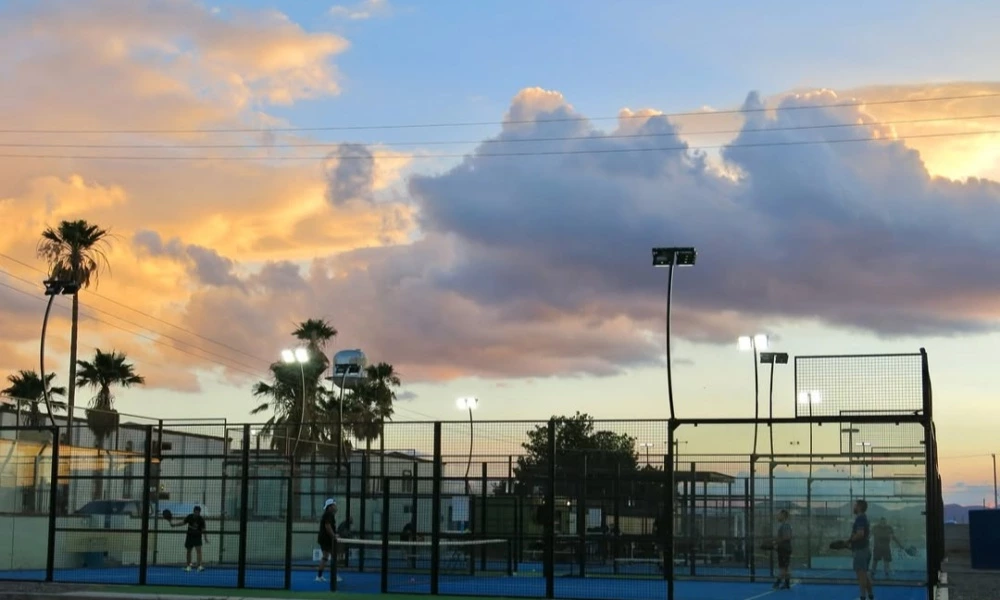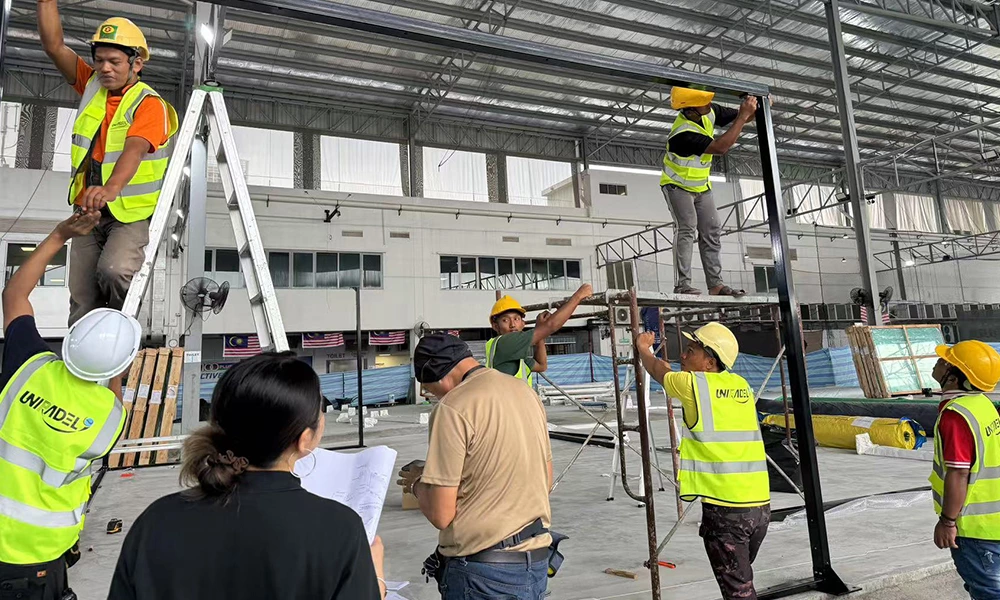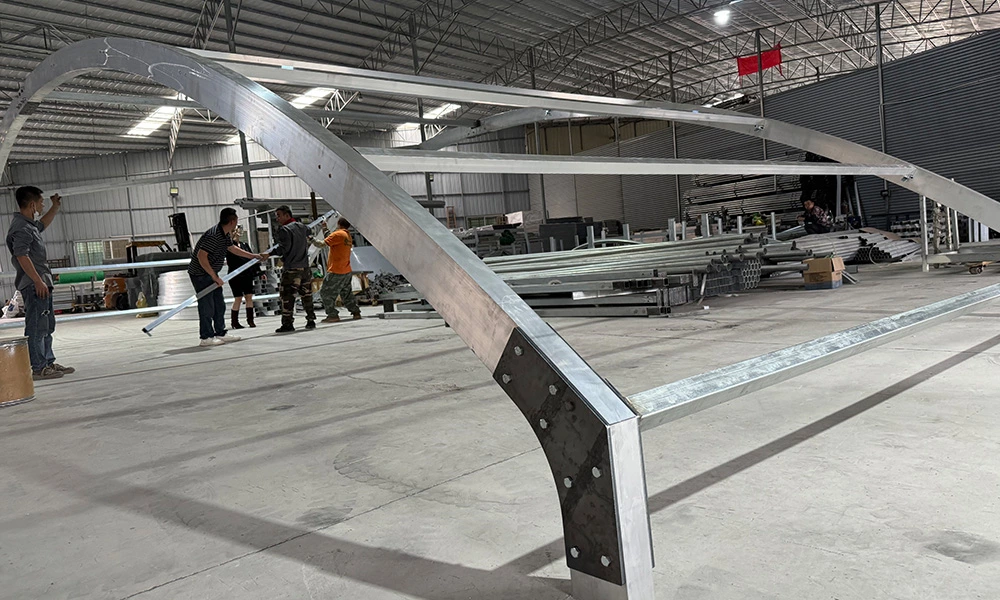Build Padel Court:Construction Process&Price
If you are planning to build one or more padel courts, or even a full padel club, it is vital to carefully evaluate the relevant factors before launching the project. This article will provide you with a step-by-step breakdown of the key points to focus on when implementing this plan.
We'll explore the costs of building a padel tennis court, helping you understand the key elements to consider when developing a project budget. We'll emphasize the importance of padel court construction and break down the foundation requirements, construction steps, and pricing for padel tennis courts, along with the construction costs of indoor and outdoor courts. We'll also focus on an often-overlooked, but equally important, aspect: choosing the best booking management software for your padel court.
What three steps are important before building a padel court?
Before completing the construction of a padel tennis court, a series of key steps are required to ensure smooth operation.
- Land Lease: A formal lease agreement must be signed with the owner or park, clearly defining the lease term, rent, and usage rights to ensure future operational stability.
- Land Approval: This involves submitting relevant documents to the local government or planning department to ensure the site meets construction regulations and safety requirements, and obtaining legal permission for use.
- Court Layout Design: Based on the site area, entrance and exit locations, and the layout of spectator and rest areas, the orientation and spacing of each court are strategically planned to ensure good lighting, ventilation, and safe spacing for players during play, while also facilitating subsequent operation and maintenance.
Through these three steps, a court can move from "construction" to "operation," truly entering use and providing players with a positive sports experience.
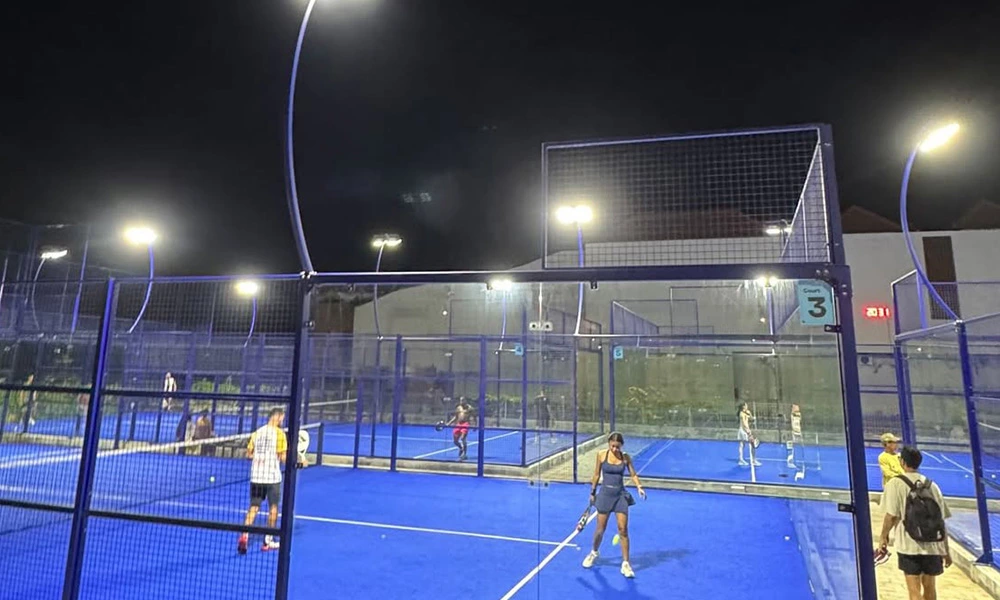
A Complete Analysis of the Padel Court Installation Process
Building a professional padel court requires meticulous attention to every step, requiring the coordinated efforts of a rigorous installation and construction team to ensure a stable and secure court.
Site Preparation and Foundation Construction
The dimensions of each court are a standard playing area of 20 meters by 10 meters, with a 1-2 meter safety buffer around each edge. The foundation must be leveled and reinforced to ensure it can withstand the weight of the glass, galvanized steel structure, and the impact of the players. Concrete should be the primary material based on local soil conditions. Before construction begins, confirm whether planning permission is required, especially for lighting and roofing.
Build the main court frame structure
The frame is constructed of Q235 hot-dip galvanized steel to ensure durability and load-bearing capacity. 12mm tempered glass walls are installed on all sides, with 3-meter front and back walls and 1-meter netting. Different court types use different posts. Panoramic padel courts have 8 posts on each side, for a total of 16 posts. Super panoramic padel courts have four fewer posts on each side, for a total of 12 posts. Classic padel courts have more posts, for a total of 24 posts. Netting on both sides protects the court, ensuring safety and game continuity.
Laying the Court Surface
Typically, padel courts use artificial turf. Different colors of artificial turf are precisely laid on the foundation and topped with a resilient underlay to enhance foot comfort and protect players' joints. Turf installation is divided into four sections: top, bottom, and center. Finally, white lines are installed to demarcate the court, with the center and ends protruding 20cm.
Installing the Net and Lighting System
A standard court net is 10 meters long, 0.88 meters high at the center, and slightly higher at 0.92 meters at the ends. This is the foundation of professional competitions. The lighting system needs to evenly cover the entire field and needs to accommodate four LED headlights.
How much space do you need to build a padel court?
When building a padel court, space planning is crucial. The standard dimensions of a doubles padel court are 20 meters long and 10 meters wide, while the dimensions of a singles court are 20 meters long and 6 meters wide.
To ensure a good playing experience, the minimum space requirement for a doubles court is 11 meters by 21 meters, plus an additional 0.5 meters of safety space on each side, with a minimum area of approximately 231 square meters. The requirement for a singles court is 11 meters by 7 meters, plus a 0.5 meter buffer zone.
Although these are minimum requirements, we recommend leaving more space around the court to enhance the playing experience. Especially in outdoor venues, the impact of sunlight and wind cannot be ignored, and a reasonable layout and direction selection will significantly improve the quality of the game. As a supplier of UNIPADEL, we emphasize providing customers with high-quality products and professional layout advice to ensure that every player can enjoy the best padel experience.
How to choose and construct the foundation for the padel court?
When building a padel court, the levelness of the foundation is crucial, especially ensuring that the ground is completely even without any potholes or uneven areas, as this affects the following three key aspects:
The stability of the structure and glazing installation;
Drainage problems when it rains and the formation of ponding;
The quality of the game, especially the bounce of the ball.
What are four common foundation solutions?
- Semi-polished concrete slab:When using semi-polished concrete slab, it is necessary to set the perimeter formwork, apply 6 mm mesh or fiber and concrete (such as HM-25/20MM) to build the slab. The size of the slab should be at least 21 meters long and 11 meters wide, with a thickness of 12 to 15 cm, keep it flat and ensure that the structure of the padel court can be placed and fixed. If a drainage slope is required, it is usually required to be less than 0.5% on one side. The final surface treatment is usually helicopter polishing to avoid slipping on the turf surface.If the court is located in an outdoor area without paving, UNIPADEL recommends using semi-polished concrete slabs as the foundation. This material generally has a transverse slope of 0.5%, which helps drainage and is often the preferred solution due to its durability, cost-effectiveness and fast construction speed.
- Porous concrete slab: If the court is located in a completely level ground, or in a place where the field can effectively collect rainwater, UNIPADEL recommends using porous concrete slabs. This design can effectively collect rainwater by draining water through the porous surface and keeping the whole area flat and high.
- Porous concrete foundation: For padel courts with porous concrete as foundation, the perimeter strip must be at least 30x30cm wide (40x40cm recommended) and reinforced with concrete suitable for the foundation (e.g. HM-25/20MM) and corresponding steel bars. The thickness of the concrete layer in the playing area of the court should be 15 to 18 cm, with corresponding steel bars to ensure structural stability.
- Asphalt: It is a common choice with a relatively low initial cost.This makes it a popular choice for outdoor courts. It provides a stable foundation, but in extreme climate conditions, asphalt may crack or shift, requiring regular maintenance.

How to construct the foundation?
For the construction of the foundation, the following is usually done:
- Compacting the base: First, compact the base, either natural gravel or selected Z2 gravel, until a modified Proctor compaction of 96% is achieved.
- Artificial gravel layer: Lay a layer of artificial gravel to form a drainage slope.
- HM-25 concrete slab: Construct a concrete slab with an appropriate slope to ensure good drainage.
- Drainage pipes: Use drainage pipes to guide the water flow. If gable slabs are used, the drainage slope is usually towards the sides of the court to ensure smooth water flow.
- Drainage layer: Drainage gravel is laid 8 to 20 cm thick under the concrete slab to help the water flow.
- Surface treatment: Finally, a porous pavement of 12 to 15 cm thickness is laid on the surface, and the edges are made of selected lightweight gravel and cement mortar to ensure flatness and necessary slope for effective drainage.
How are lighting fixtures wired in the foundation?
The lighting circuits can be arranged through conduits embedded in the slab or perimeter grooves. These grooves guide the lighting circuits to vents or protection boxes, and the vents should be set near the lamp posts. Once the trench is excavated, it must be properly filled or covered to avoid safety hazards.
UNIPADEL recommends: when choosing a base material, it is necessary to consider the project budget, expected frequency of use and climate conditions. Although concrete has a higher initial investment, its long-term durability and low maintenance requirements can help facility operators effectively reduce future repair costs. Therefore, in the long run, concrete is an ideal choice for those who want to minimize future expenses.
How to build an international standard padel tennis court? (Each part of the court)
The 6 parts of the padel court introduce the installation details:
- Fence: The installation of the fence is crucial. The standard fence height is 4 meters, forming a closed space around the court to ensure the rebound effect of the ball and the smoothness of the game. Pre-welded frames (=1 piece)for max. stability instead of multiple pieces contruction, 2 horizontal bars on mesh side for optimal stability and flexibility. Frame steel tubes of 80 x 40 mm on rest of the structure(instead of 40 x 40 mm). The material of the fence is usually high-strength polyethylene or nylon woven mesh, which has good weather resistance and impact resistance. During installation, it is necessary to ensure that the tension of the net wire is uniform to avoid deformation caused by wind or impact.
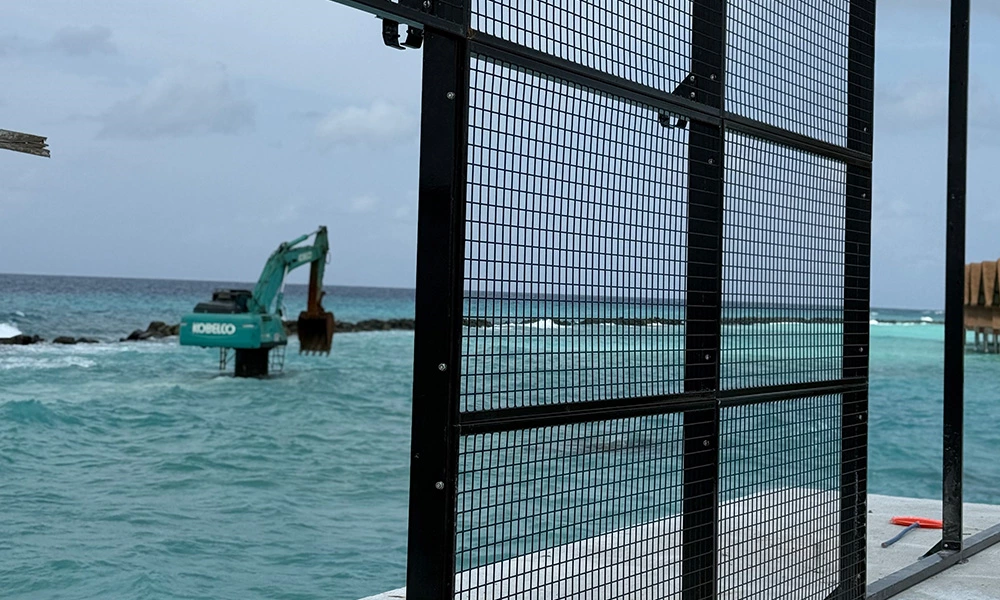
- Pillars: The setting of the pillars should be firm and stable. Hot dip galvanised steel and optional Extra Long-termcorrosion protection (for areas with heavy corrosion load)powder coated according the strict procedures. 4 attachment points of reinforcement tubes, 6 expansion screws per vertical column will hold the whole structure to the ground.The pillars are generally made of hot-dip galvanized steel pipes with a diameter of 10 cm and a buried depth of at least 1 meter to ensure their stability in high-intensity competitions. Reinforcement tubes 80 x 80 mmon vertical columns. The position of the pillars should match the size of the venue to ensure a close connection with the fence to avoid affecting the game due to movement.
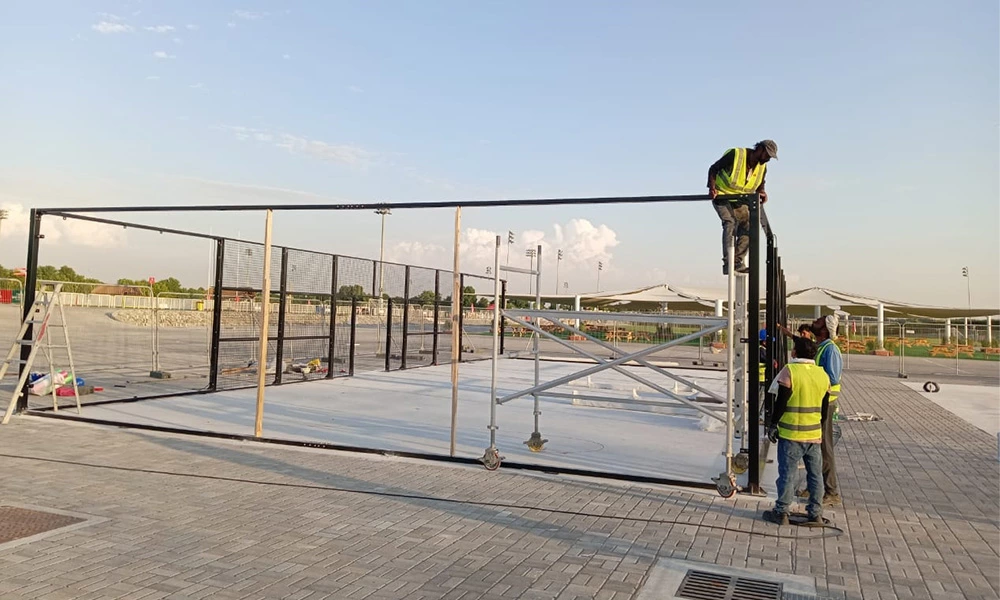
- Tempered glass: The installation of glass is the key to enhancing the visual effect of the venue and the game experience.Steel tube of 80 x 40 mm supports glass on all 4 sidesfor max. stability of the glass The glass height of a standard padel tennis court is 3 meters, and tempered glass is usually used with a thickness of 12 mm to ensure safety. The installation of glass requires the use of professional fixtures to prevent breakage or displacement during intense competition. At the same time, the glass surface must be kept clean to ensure that spectators and athletes can clearly observe the game.Note when loading and unloading glass: Be sure to use wooden strips as cushions so that it is not easy to hit hard objects and break. When installing the glass into the frame, adjust the position and then lift it onto the frame.
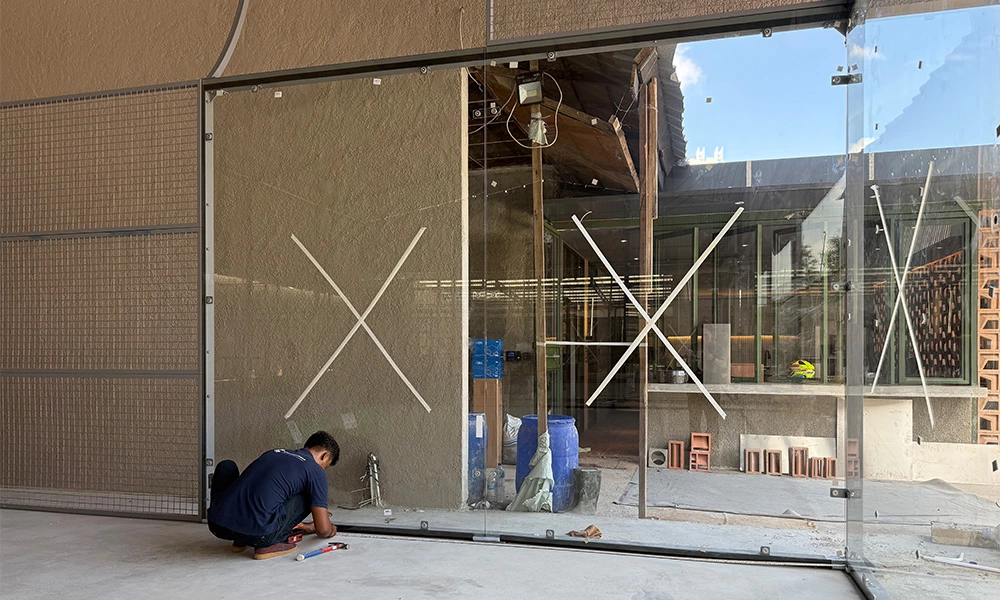
- Lighting: When UNIPADEL built the paddle tennis court, it paid special attention to the design of lighting and turf to ensure the best experience for athletes. First of all, the lighting system uses high-efficiency LED lighting to provide uniform lighting, reduce shadows and glare, and help athletes stay focused during the game. The lighting brightness is adjustable to meet the needs of different time periods and activities, ensuring the possibility of all-weather use.
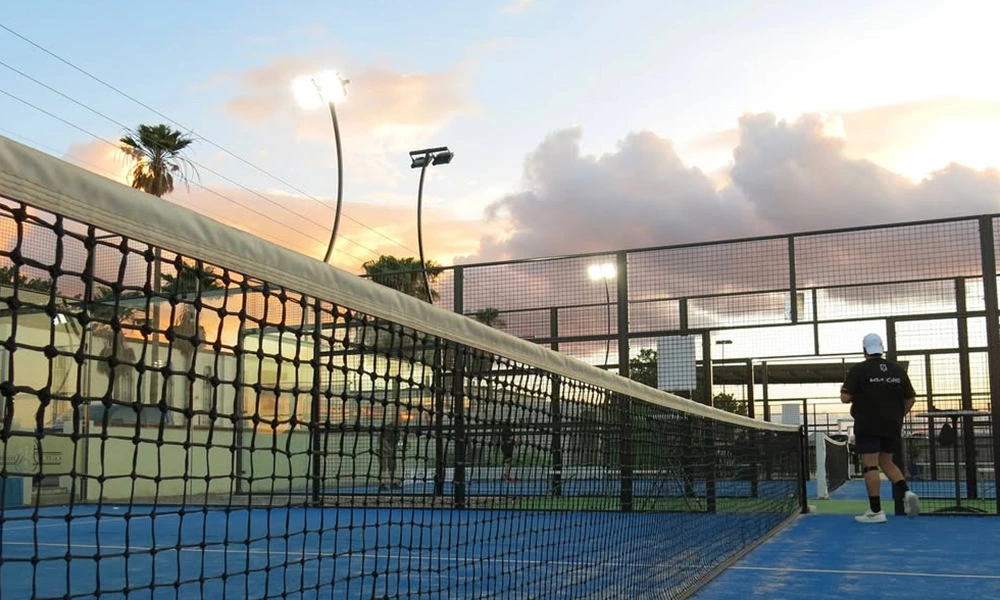
- Padel Artificial turf: The choice of artificial turf is crucial. UNIPADEL uses upgraded KDK artificial turf. The ultimate grass silk has good wear resistance and elasticity, which can effectively reduce sports injuries to athletes. The color and texture of the turf are carefully designed, which not only provides excellent visual effects, but also enhances the grip of the venue and improves the overall quality of the game. The maintenance system of the turf simplifies daily cleaning and maintenance work, ensuring that the court is in the best condition for athletes to use. This comprehensive design makes UNIPADEL's paddle tennis court both beautiful and practical.
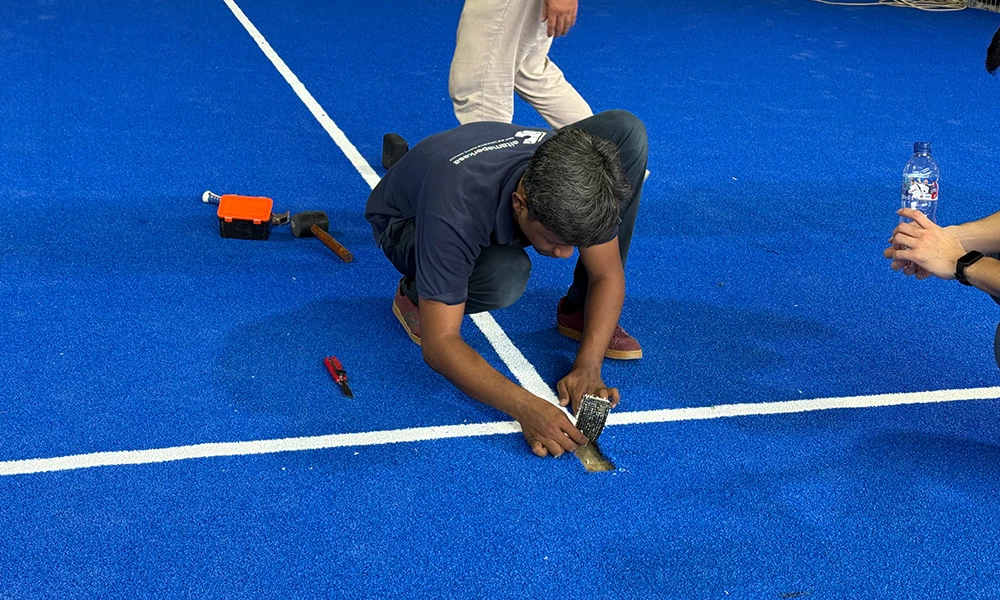
- Padel Covers/Roof: For the roofed padel court, the construction process is similar to that of the panoramic court, but with the addition of the installation of the roof structure and lighting system. After the ground of the court is prepared, the corner and middle columns are installed using a modular screw connection system. These structures provide stability for the court and support for the roof installation.The best tempered glass panels of 12 mm are installed on the back wall and sides of the court to increase the transparency and durability of the court. At the same time, 4 light poles are erected at the four corners of the court, and 2 high-brightness LED floodlights are installed on each light pole. This design ensures that the court has excellent lighting effects at night and meets the needs of all-weather use.The roof is made of lightweight and durable materials and fixed to the corner and middle columns to provide shade and rain protection for the court. The entire roof structure is installed in strict accordance with international specifications to ensure its safety and practicality.

Basic padel court price
UNIPADEL provides a variety of padel court solutions, with a basic factory price of $9,500 to $9,800, which is an excellent price-performance ratio. For customers who need to cover, the company has launched two integrated roof systems: the panoramic Integrated roof court is priced at $18,000 to $19,500, providing all-round protection, suitable for customers who seek simplified maintenance; and the panoramic Split roof court is priced at $20,000 to $21,000. Although the price is slightly higher, it can adapt to a variety of venue environments and usage requirements with its flexible design, bringing customers a higher degree of freedom and comfort.
Padel court foundation construction price
UNIPADEL reminds you to understand the key steps of building a padel court. After the initial soil survey, the new builder needs to dig and level the site. Building the foundation of the padel court is a crucial step. We recommend laying a solid layer of concrete on the ground, followed by a layer of asphalt to ensure the stability and durability of the court. Depending on the size and location of the court, the cost of foundation construction usually ranges from US$3,000 to US$10,000.
The Difference Between Indoor and Outdoor Padel Court Prices
The price difference between indoor and outdoor padel courts primarily reflects venue rental and maintenance costs. Indoor courts typically require higher land rental fees, as well as investment in building structures, roofing, lighting, and ventilation systems, resulting in overall costs that are approximately 20%-40% higher than outdoor courts. However, in high-humidity regions like Indonesia, Malaysia, and Thailand, indoor courts effectively protect steel structures and glass from corrosion, extending their service life. In countries with cold winters like Europe, indoor courts are equipped with heating systems to ensure year-round operation. While the initial investment is higher, indoor courts offer a more stable user experience and a longer return on investment.
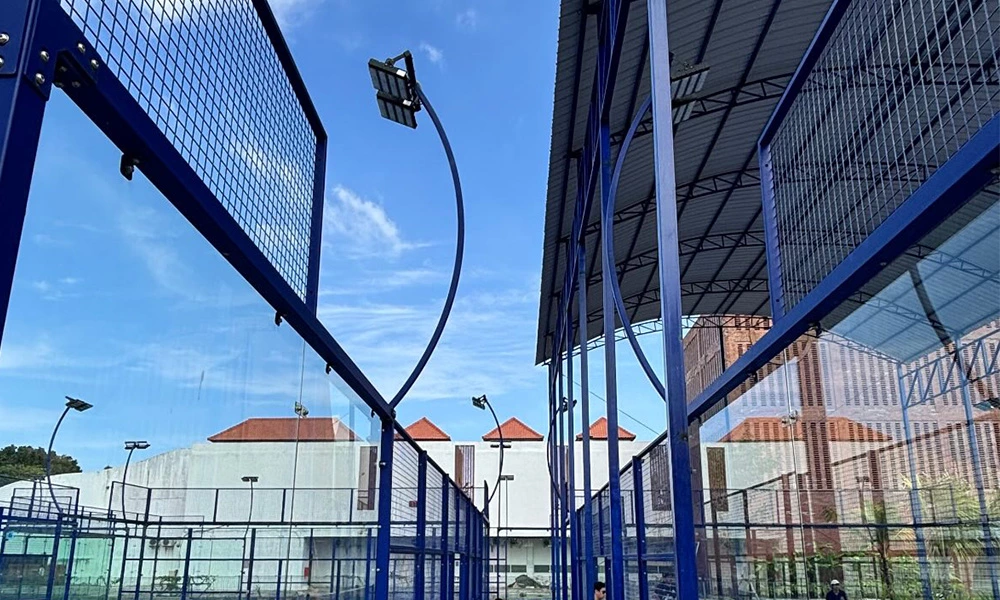
How can UNIPADEL Group help you build your ideal padel court?
For any venue operator who wants to stay ahead in the field of sports facilities, building a high-standard padel court is a visionary investment. With rich experience and excellent manufacturing capabilities, UNIPADEL Group is committed to providing one-stop services from design to implementation to customers around the world.
1. Tailor-made design solutions
Every venue has its own uniqueness. We provide personalized design services according to your specific needs, whether it is a single padel court or a composite sports space with integrated basketball stands and multi-functional use areas. Our design not only focuses on the efficient use of space, but also takes into account the sports experience and aesthetic effects.
2. Select high-quality materials to ensure performance
Durability and performance are the core criteria for our material selection. The padel court we provide uses high-quality artificial turf, which has good ball rebound effect and sports buffering. At the same time, the glass curtain wall uses high-strength tempered glass to ensure good vision and safety, and is durable and adaptable to various environments.
3. Professional installation team, full-process service
We have an experienced installation team, from foundation construction to structural assembly, every detail is strictly controlled. At the same time, we provide detailed installation drawings and technical guidance, so that even if you choose a local installation team, you can complete the construction work smoothly. We focus on efficiency and quality to ensure that the project is delivered on schedule.
4. Perfect after-sales support and worry-free operation guarantee
Completion is just the beginning. UNIPADEL provides comprehensive after-sales support and maintenance services, including field inspection, turf repair, glass maintenance, etc., to help you extend the service life of the court and keep the court in the best condition.
